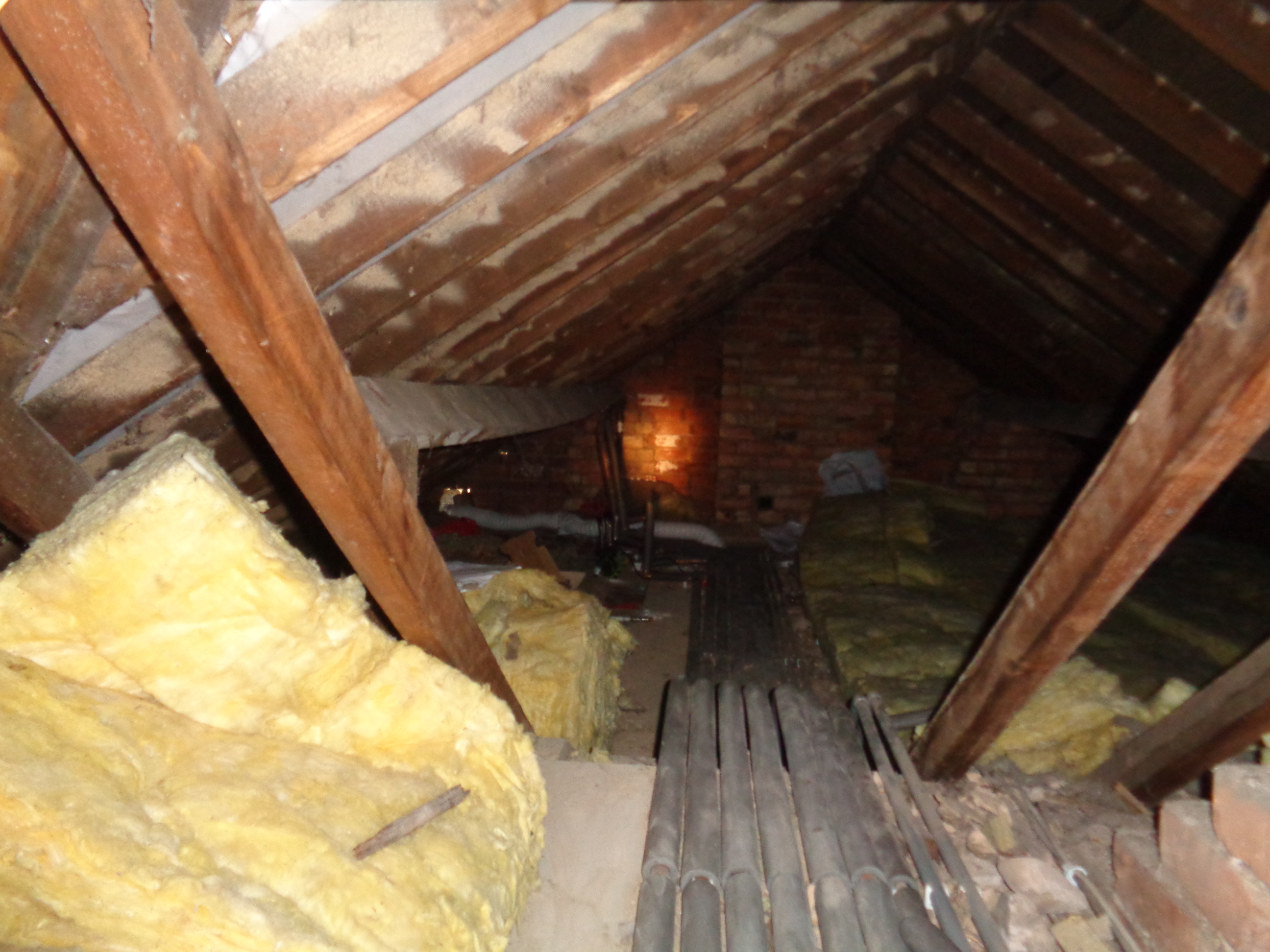


A traditional timber roof of down rafters and cross purlins.
The purlin on the left is slightly over- spanned and has started to deflect slightly.
A timber strut supported on a load bearing wall below should be securely positioned at a central point beneath the purlin to prevent any further movement occurring.