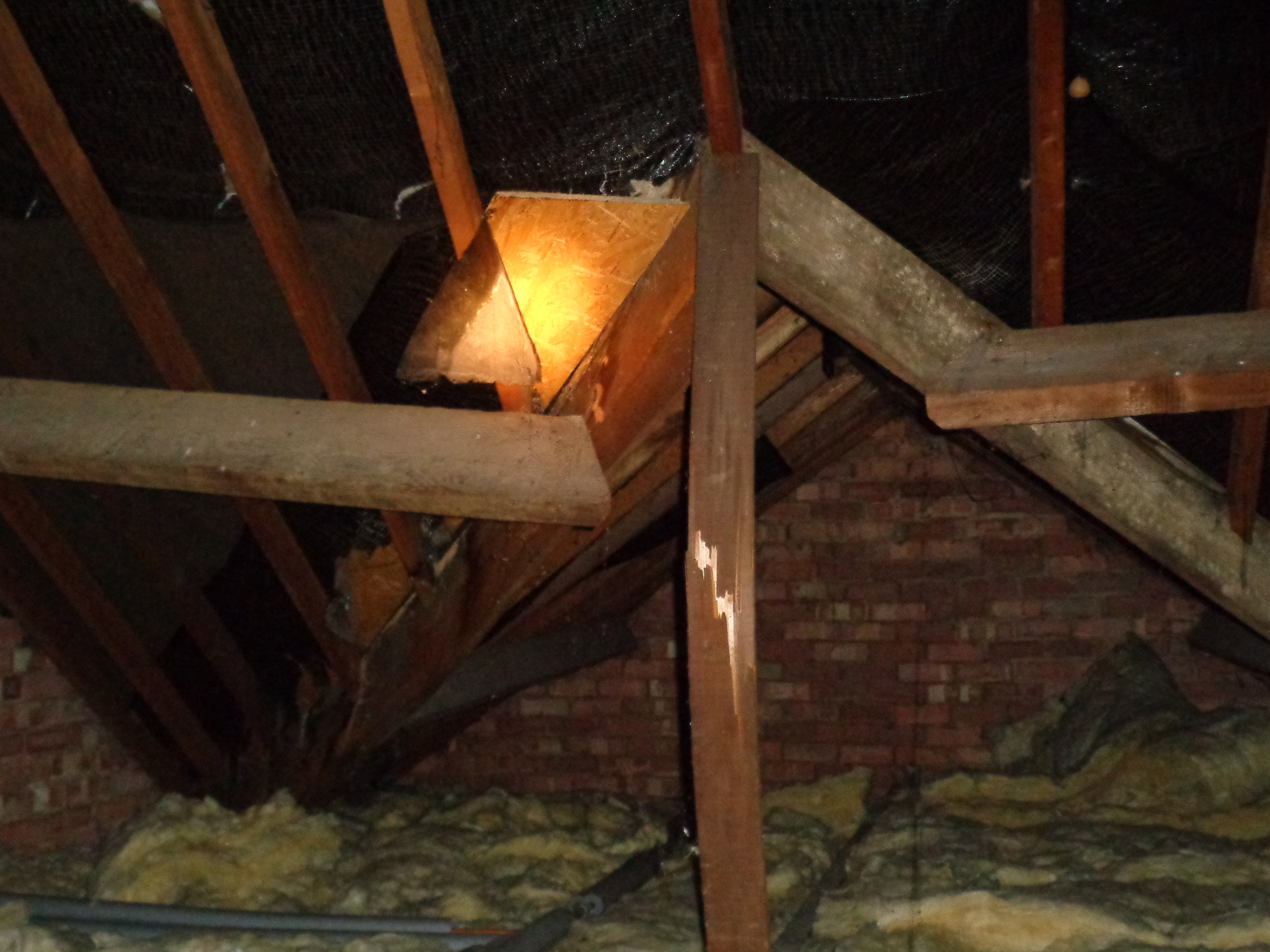


This photo shows the roof space of a 1960s bungalow. It has a conventional pitched concrete tiled roof “supported” by a traditional timber frame of down rafters and cross purlins.
Unfortunately there is no support for the purlins where they adjoin the gable of the front roof slope. Consequently, over a number of years they have started to deflect in a pronounced fashion and are clearly very much out of horizontal.
An amateurish attempt at repair has been undertaken: a vertical timber strut has been nailed to the ridge board but the downward pressure of the roof has cracked it.
The roof is unsafe and the entire front slope, which is sagging when viewed from outside, needs replacing. It is beyond a viable scheme of repair.